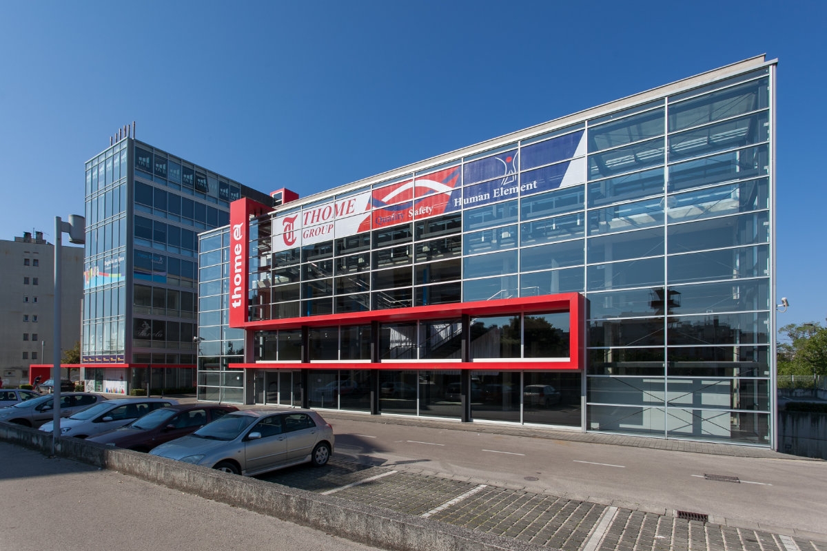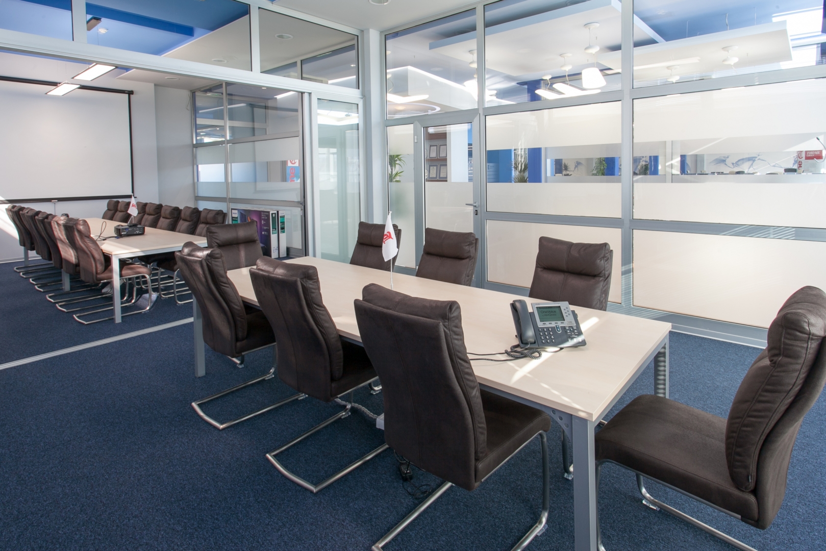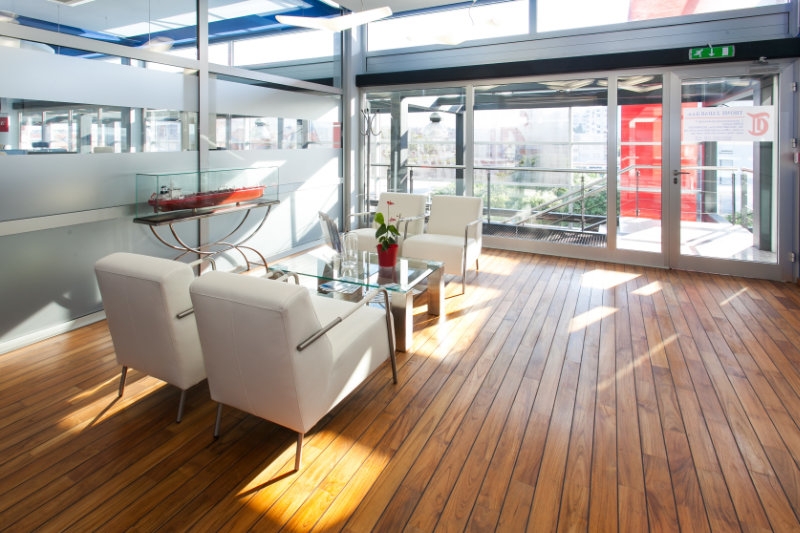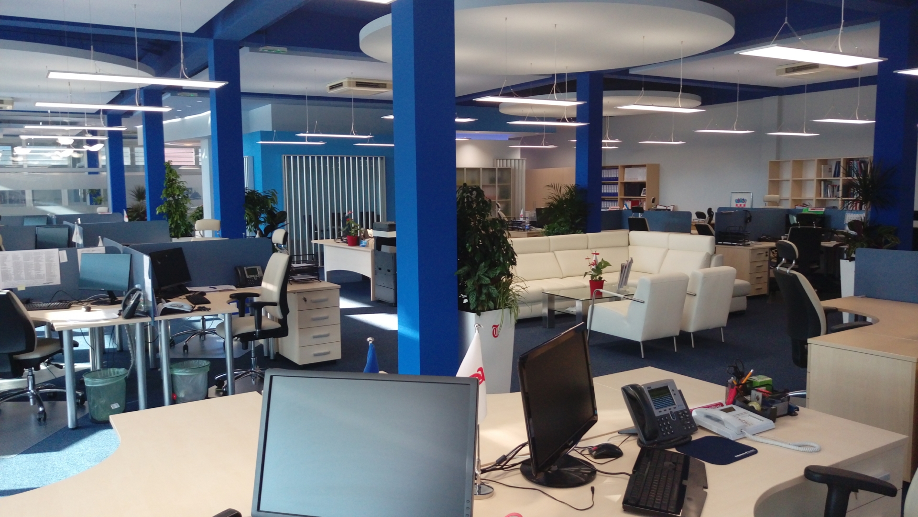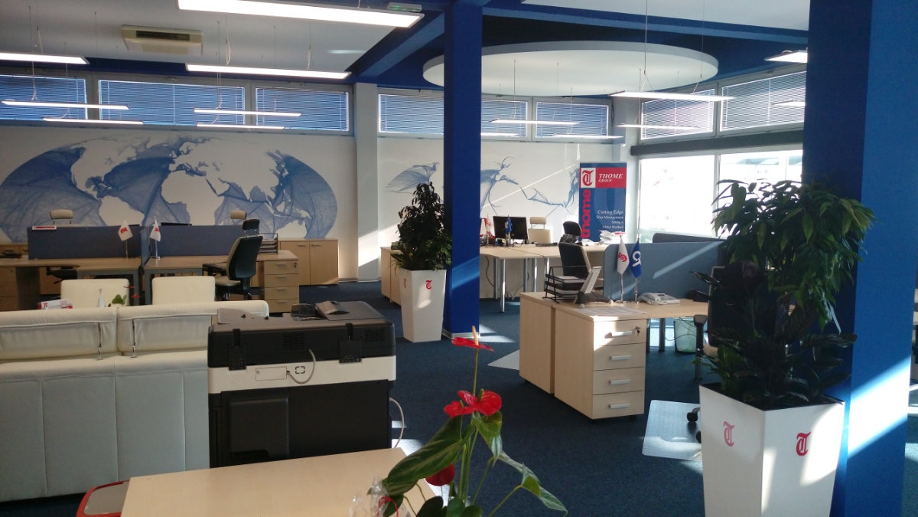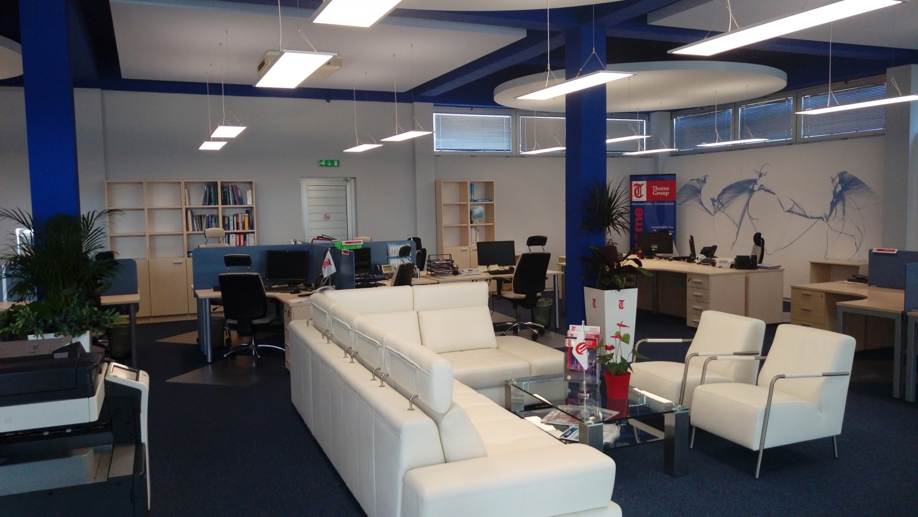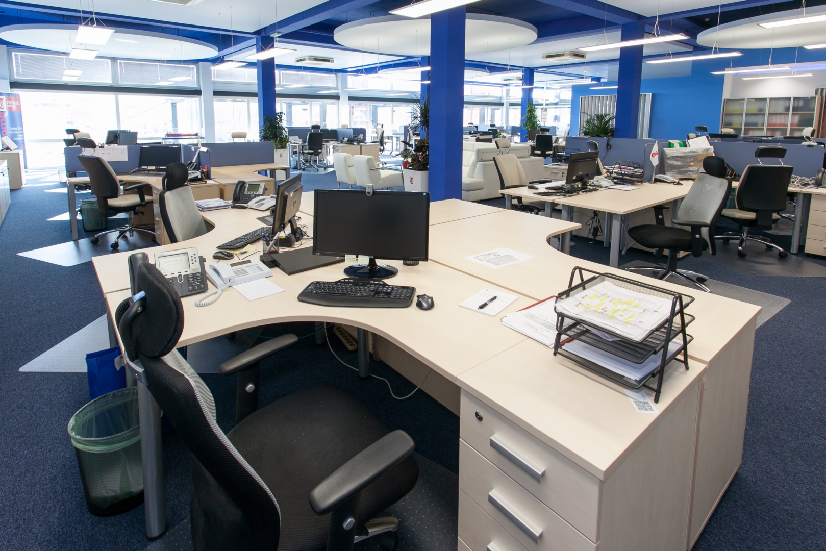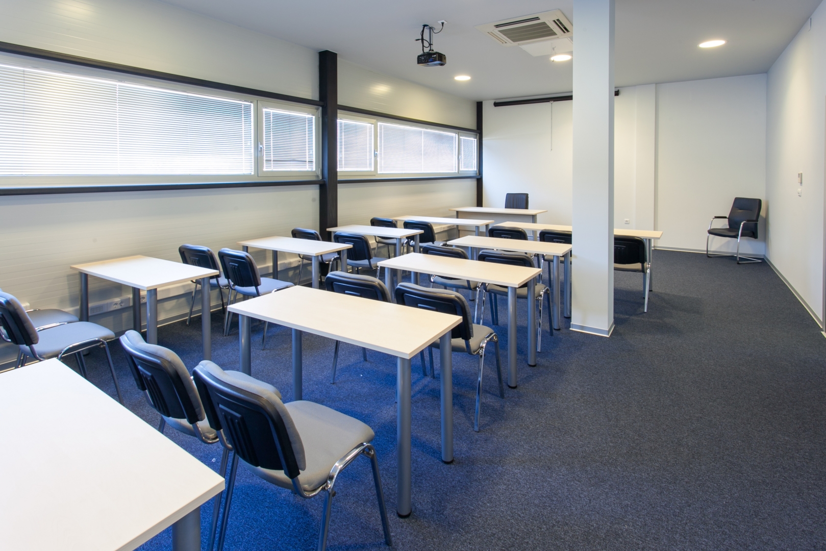The adaptation of an office space in Zadar resulted in an open space office concept and a conference hall with accompanying facilities.
The demanding adaptation of the office space in Zadar resulted in a spacious multifunctional environment. It is characterized by a spacious open space office concept that has been adapted to the highest world standards in the industry.
The multimedia conference hall is fully equipped with the latest technological solutions to make the daily work of all employees easier. Additional rooms, from a sanitary node to a kitchen area, have been integrated into the space. After the completion of the project, the office space was reclassified as the main operational center of the group, which was not initially planned.
The scope of the project was based on the "turnkey" principle: conceptual phase, preparation and planning, office space adaptation, monitoring and adaptation control. The area of the office space is 500 m2.

